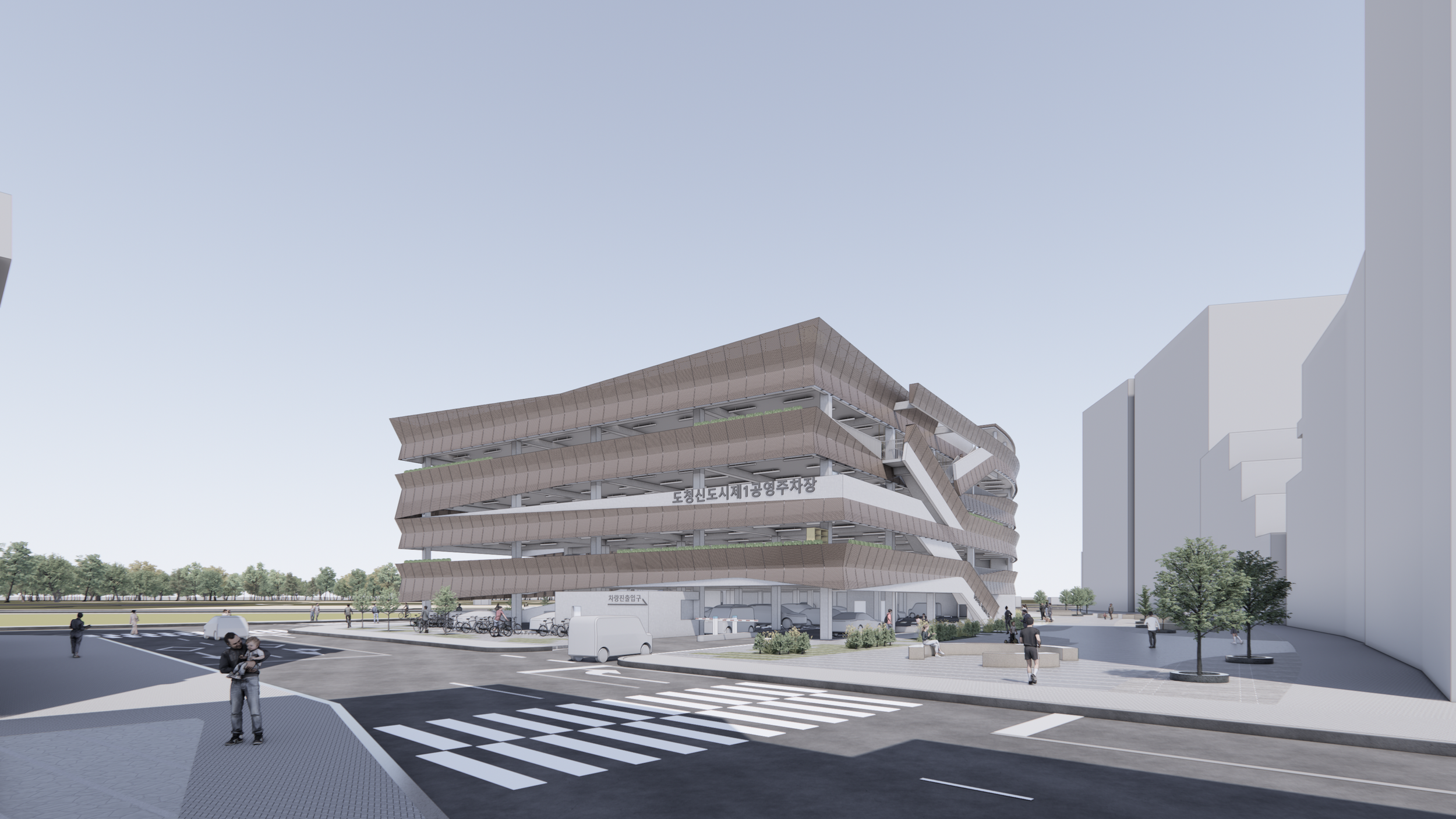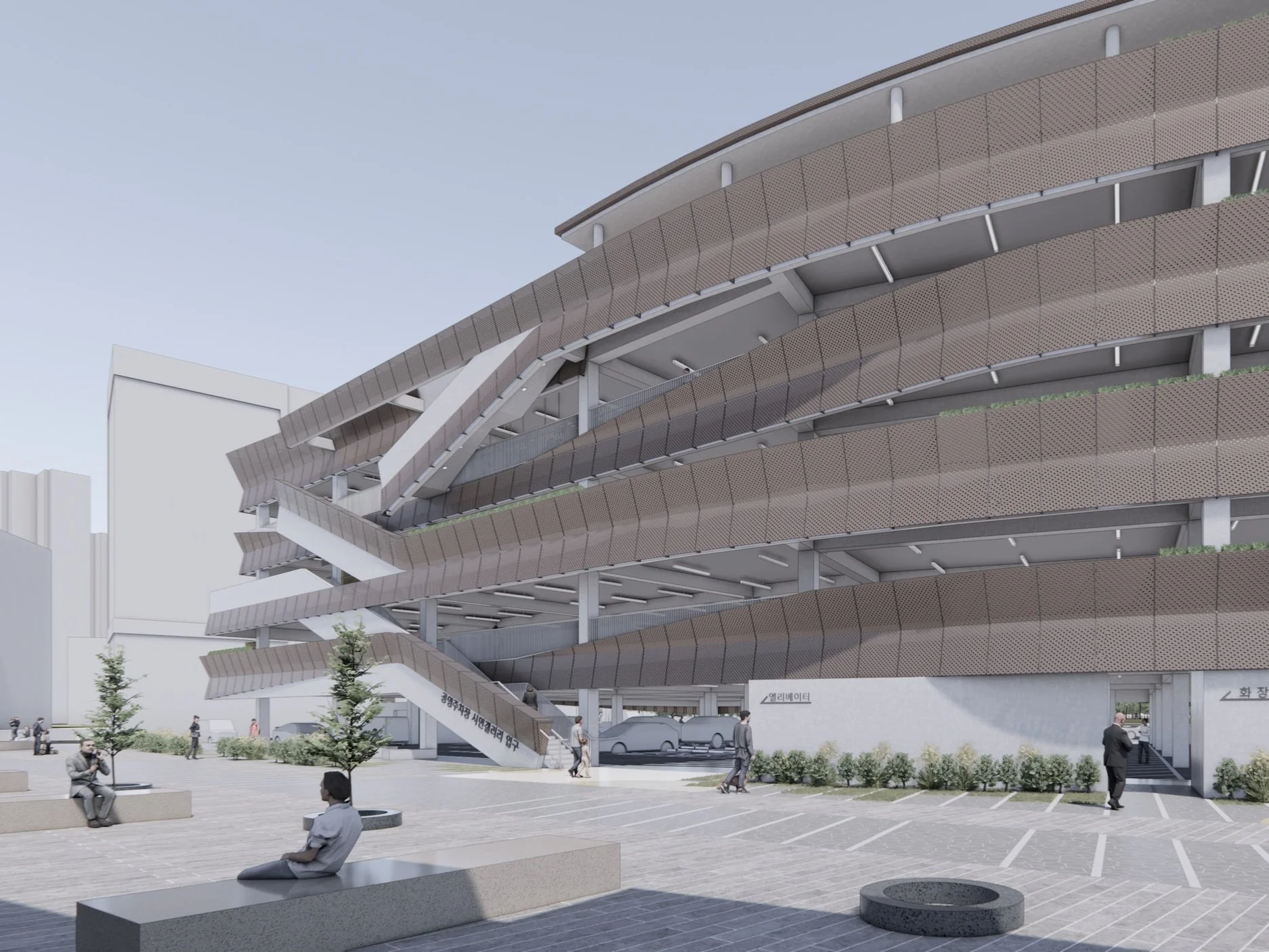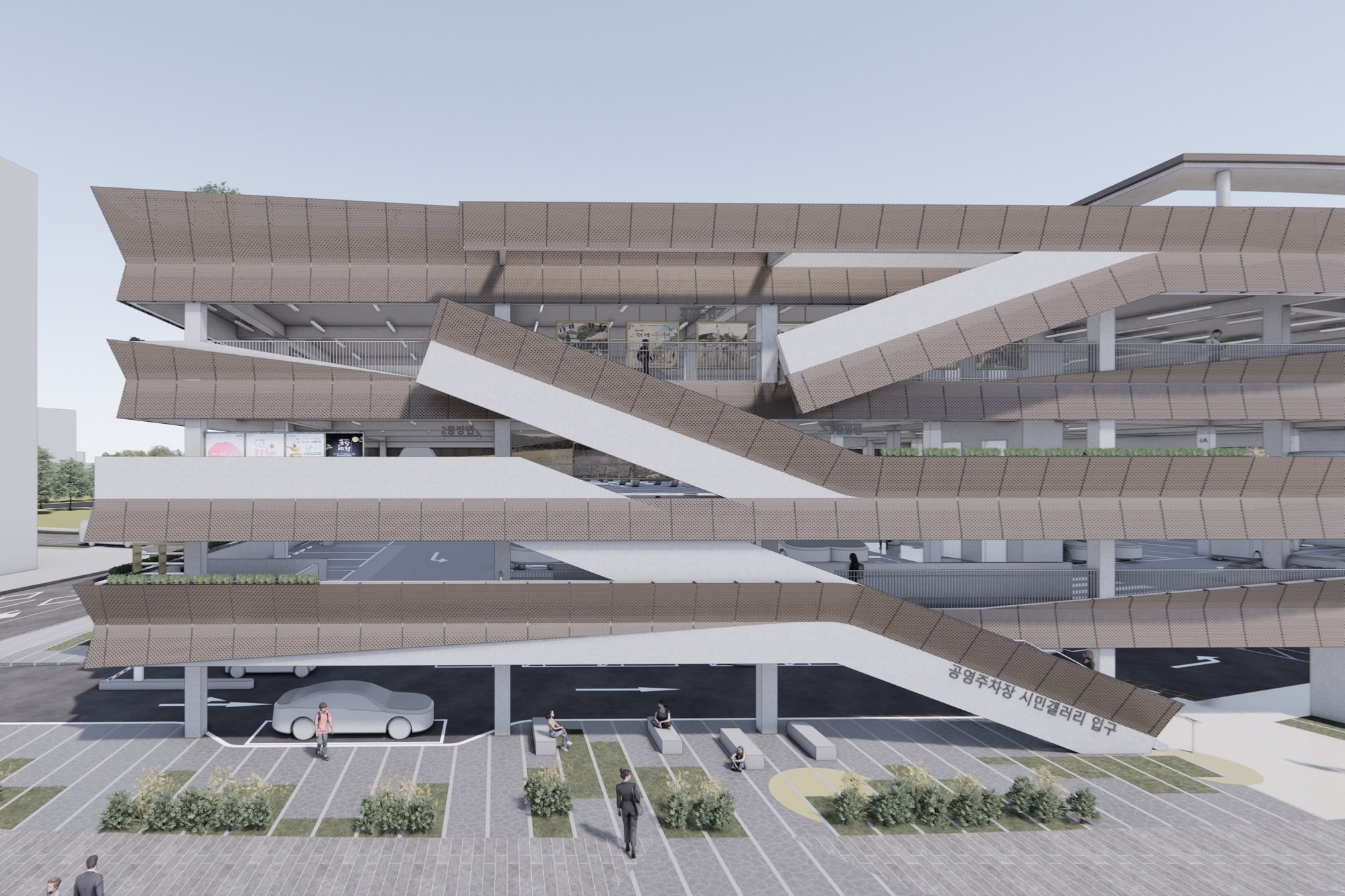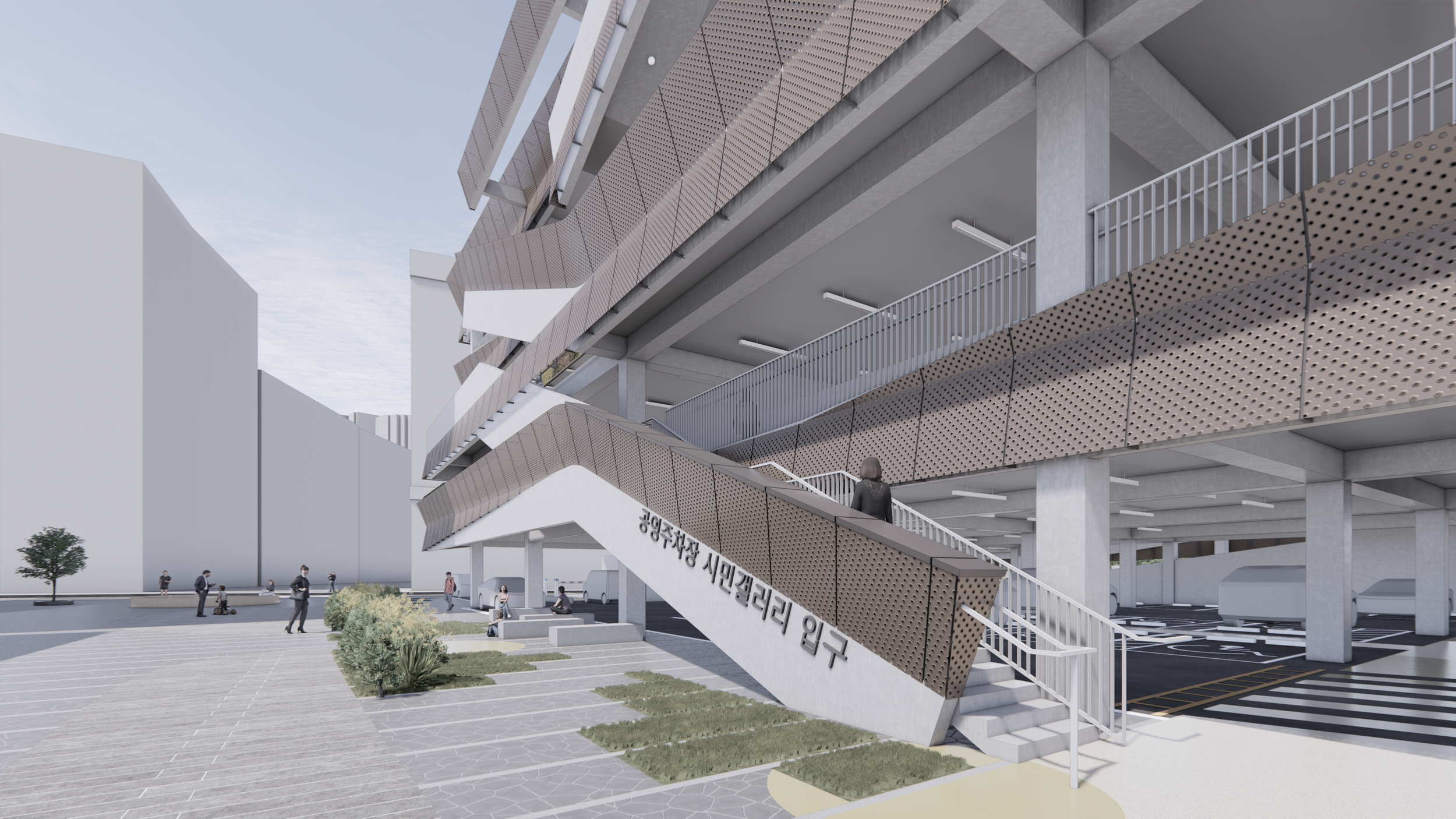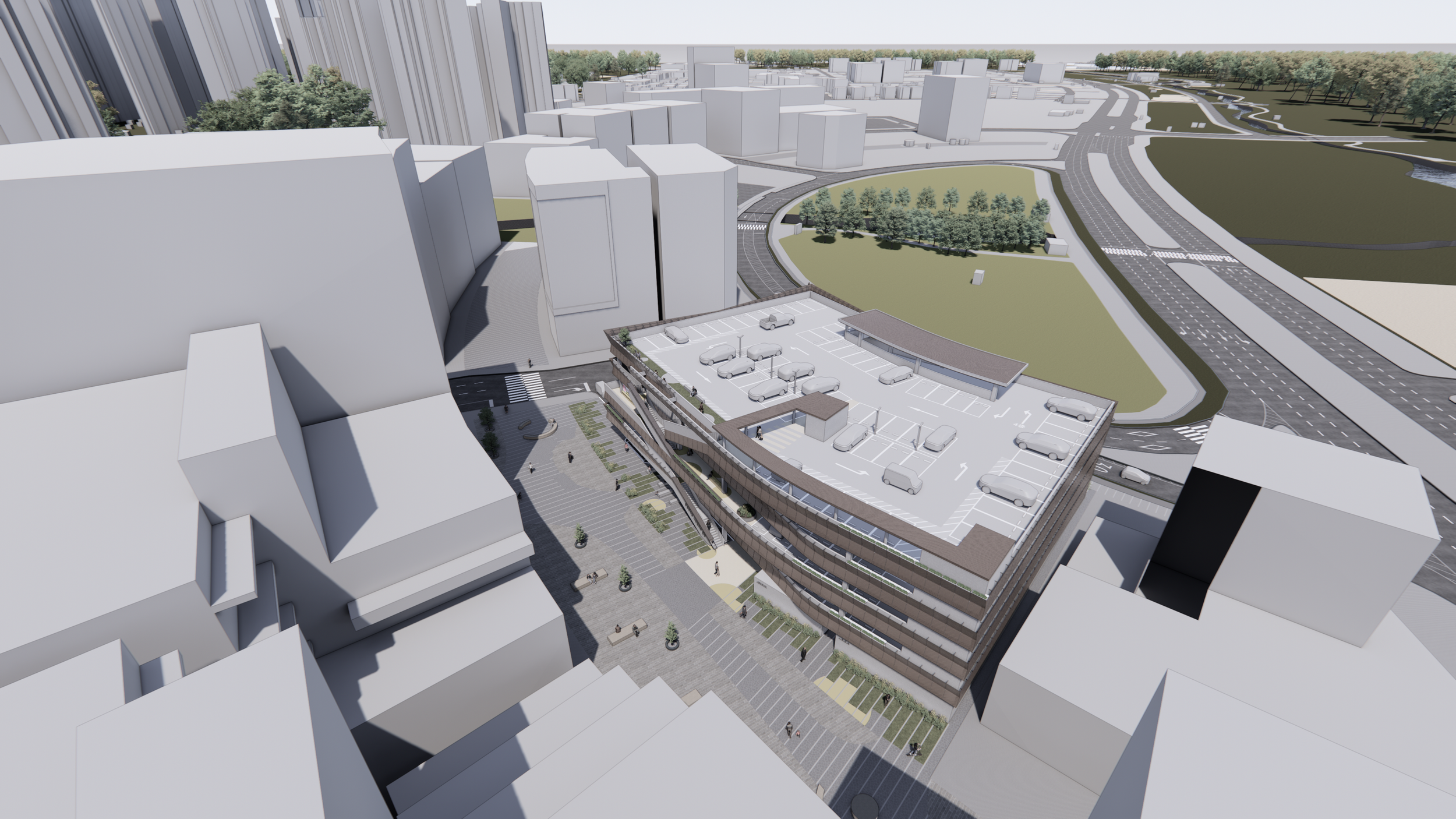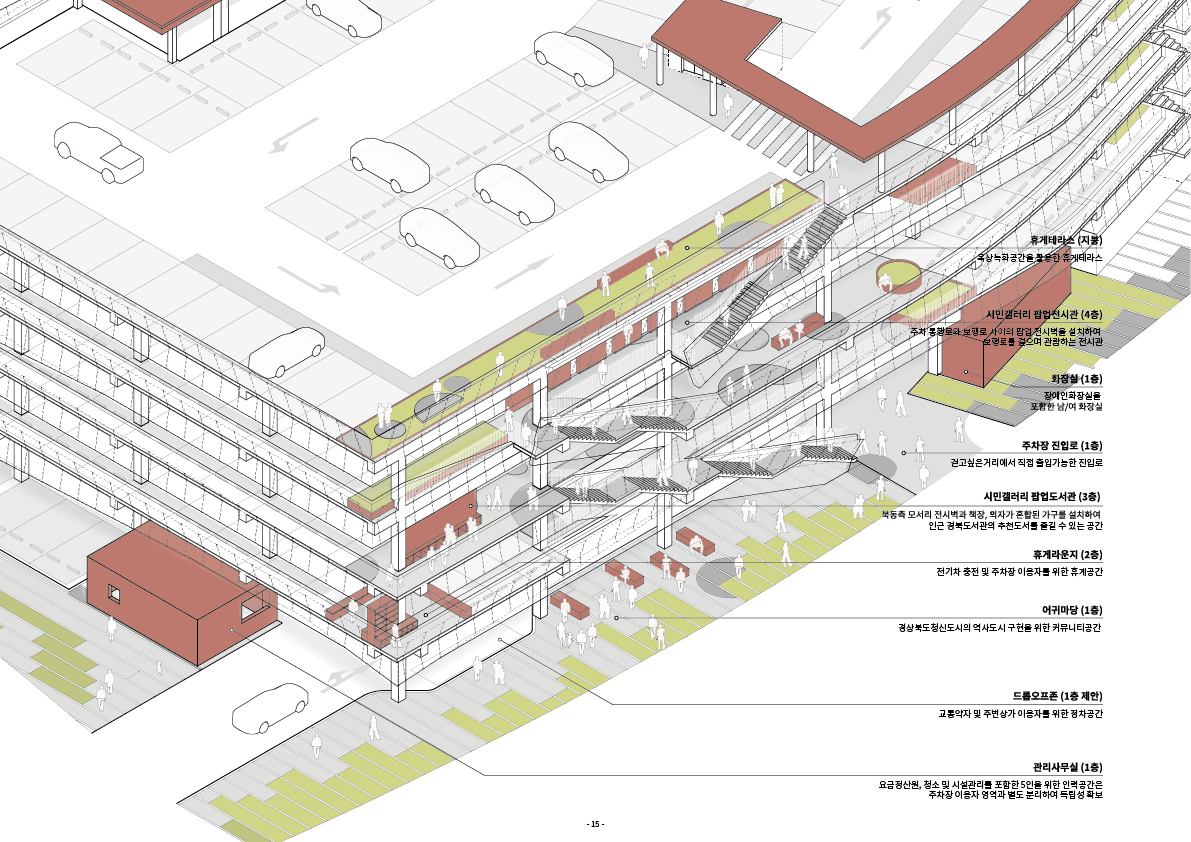YECHEON PARKING TOWER
The Gyeongsangbuk-do Provincial Government's new city project aims to accommodate 100,000 residents by 2027, focusing on administrative functions while attracting residential, commercial, and cultural facilities. It features an administrative town on the east side, where the provincial office is located, and a second administrative town on the west side. Residential and commercial facilities between these two areas blend abundant green spaces with urban spaces. The central commercial zone is designed with an ideal spatial structure for easy access to urban functions from surrounding areas.
Parking facilities in the new city must efficiently accommodate the movement of residents and visitors while considering the urban environment. To address issues like noise and emissions, the parking plan proposes integrating parking structures with pedestrian pathways and green spaces adjacent to the city. This aims to create a buffer and transitional space using external changes while maintaining the unique functions of parking lots.
Parking structures should support safe and efficient parking and movement for vehicles and pedestrians. Modern and smart systems are considered for efficient vehicle access and utilization of parking spaces. Integration with surrounding pedestrian paths and roads enhances connectivity with the city. Transitional spaces between parking facilities and the city respond to the external environment, interact with the urban environment, and enhance the overall cityscape.
The parking plan aligns with the city's structure, considering efficient connections between vehicles, bicycles, and pedestrians, thereby improving overall transportation systems. It aims to provide citizens with convenient and efficient mobility by harmonizing major roads and walkways within the city.
Location : Yecheon, Gyeongsangbuk-do, Korea
Size : 8,962.66 m²
Phase : Competition Entry
Type : Parking Facility
Principal in Charge : Dongil Kim (Kyung Hee University),
Seojoo Lee, Hyojung Kim (i.f),
Minho Lee (func.Architects)
Design Team: Seungil Kim, Suhyun Im

